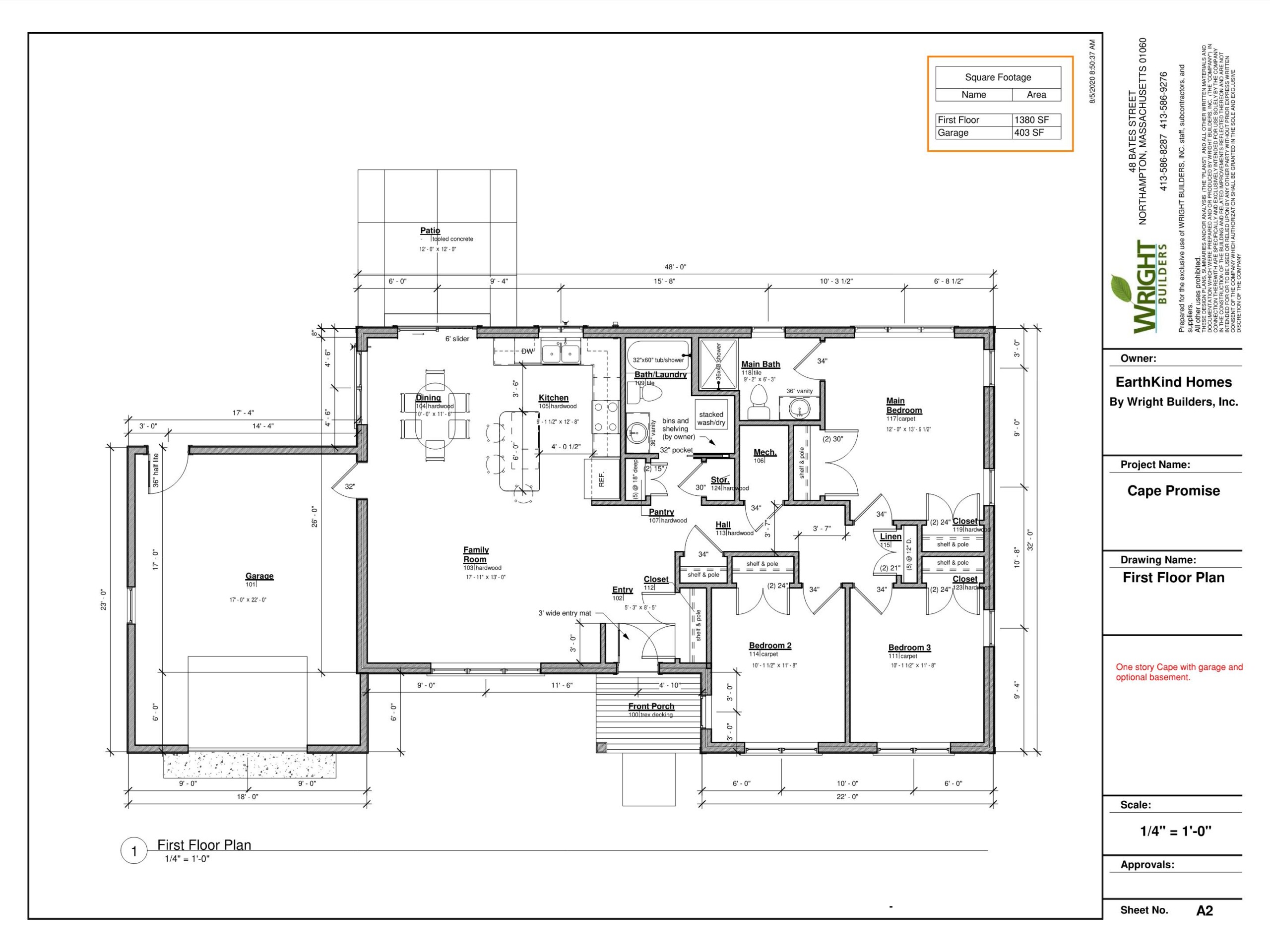At Wright Builders Inc., our commitment to a sustainable future is stronger than ever. We are bringing our decades of healthy and award winning sustainable design and construction to a new level by presenting 3 exclusive home designs that have beguiling simplicity of appeal along with comfortable proportions.
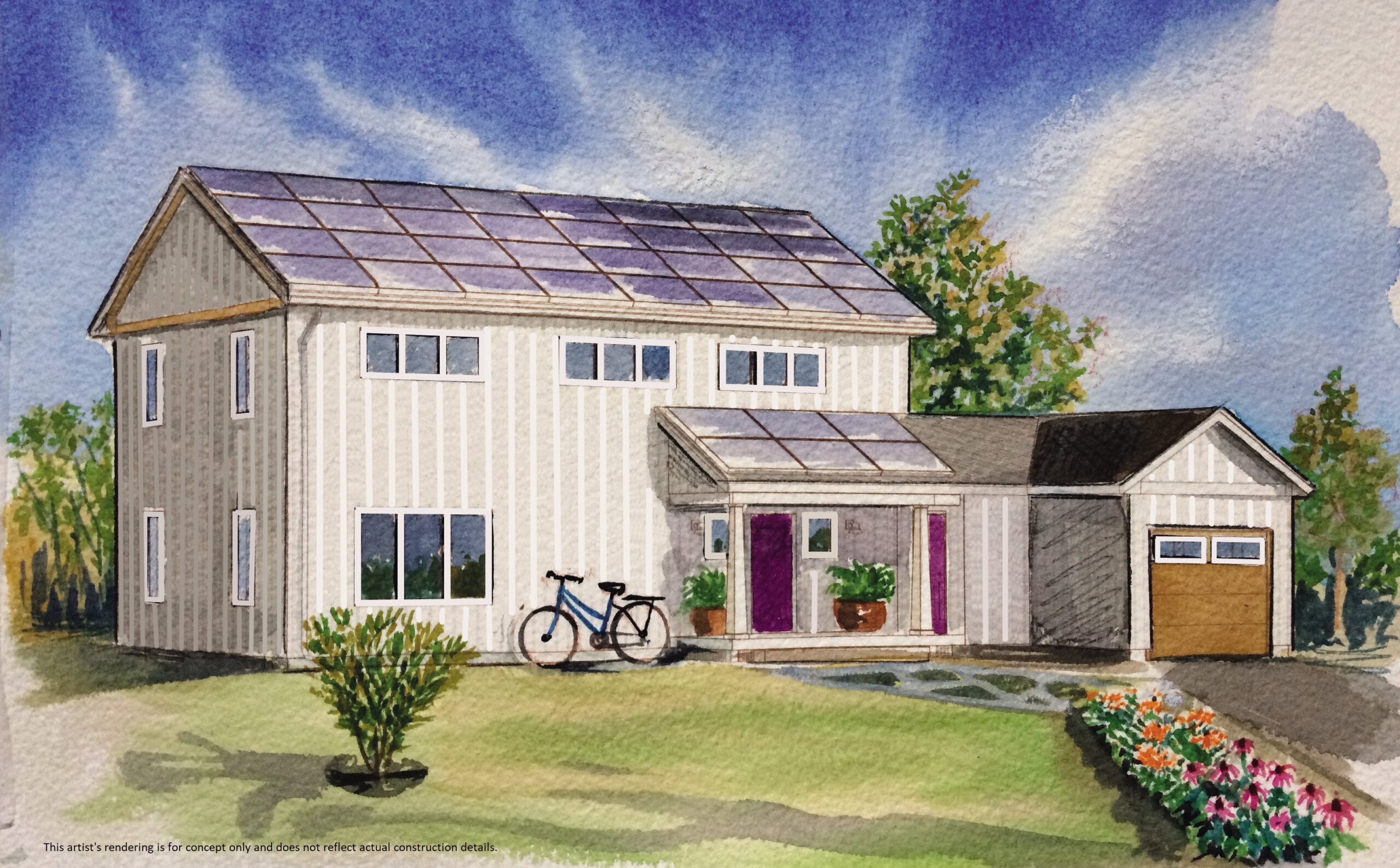
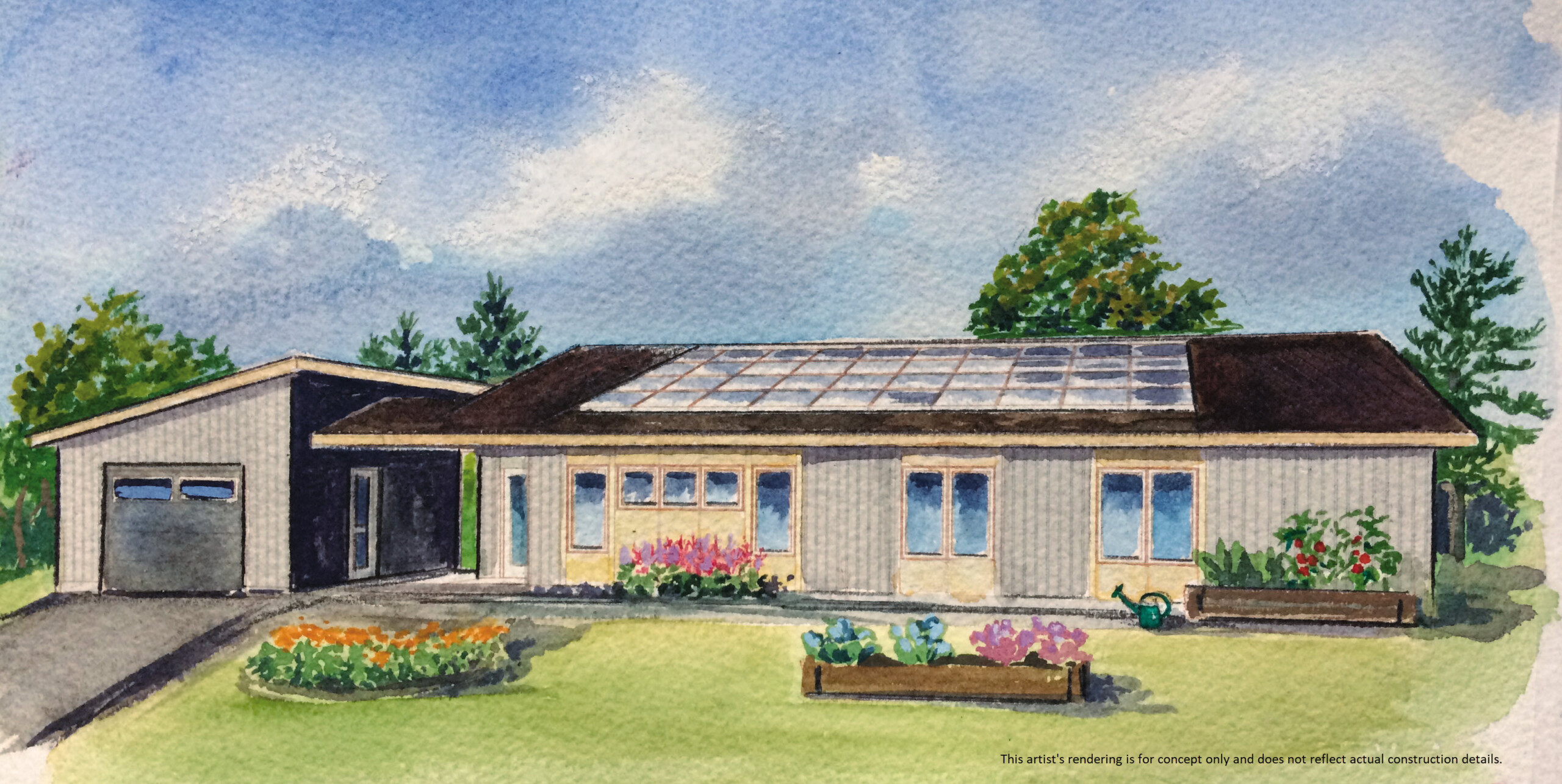
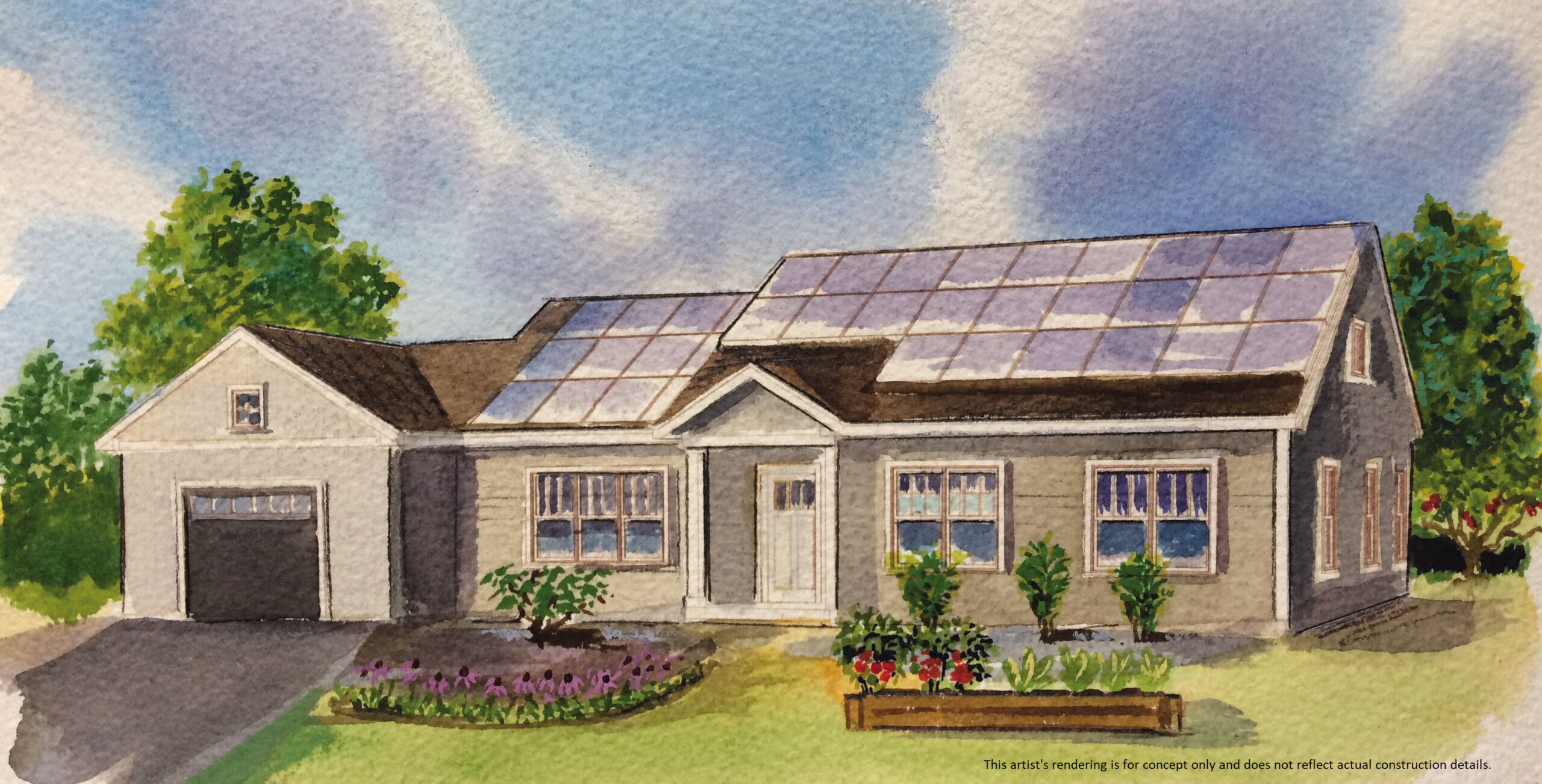
Operates at net-zero energy on an annual basis with owner installed photovoltaics.
Utilizes many Living Building Challenge compliant materials in keeping with the highest standard of integrated sustainability anywhere, which means a healthier home for you, your guests, and the environment.
Is free of combustion and is low embedded carbon, which means the environment-damaging carbon dioxide generated in sourcing, transportation, manufacture, and installation of the building products are balanced in the specification of carbon-storing materials such as regionally sourced wood, cellulose insulation and other products with high recycled content.
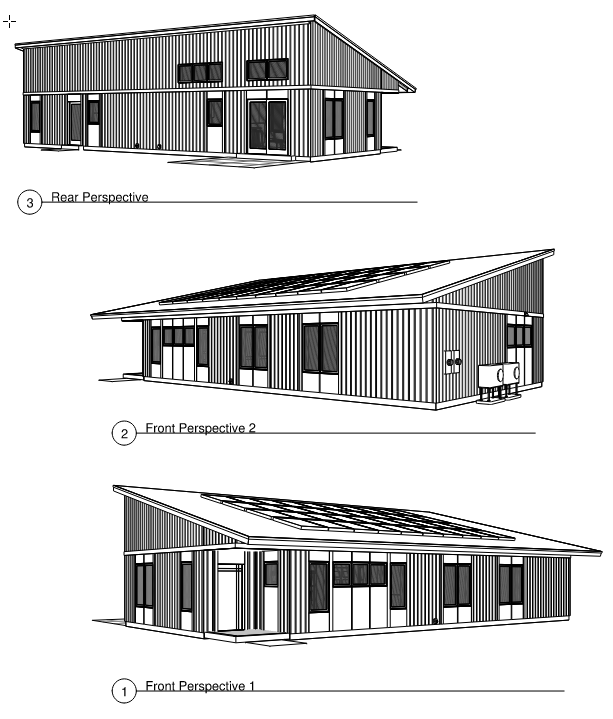
So Inclined
Our one story 1,368 square foot mono-pitch roofed home has a more contemporary look and partial vaulted ceilings, with 394 square foot storage loft. The home has three bedrooms, 1 ¾ baths, 40″ hallways, and interior doors sized for convenient access.
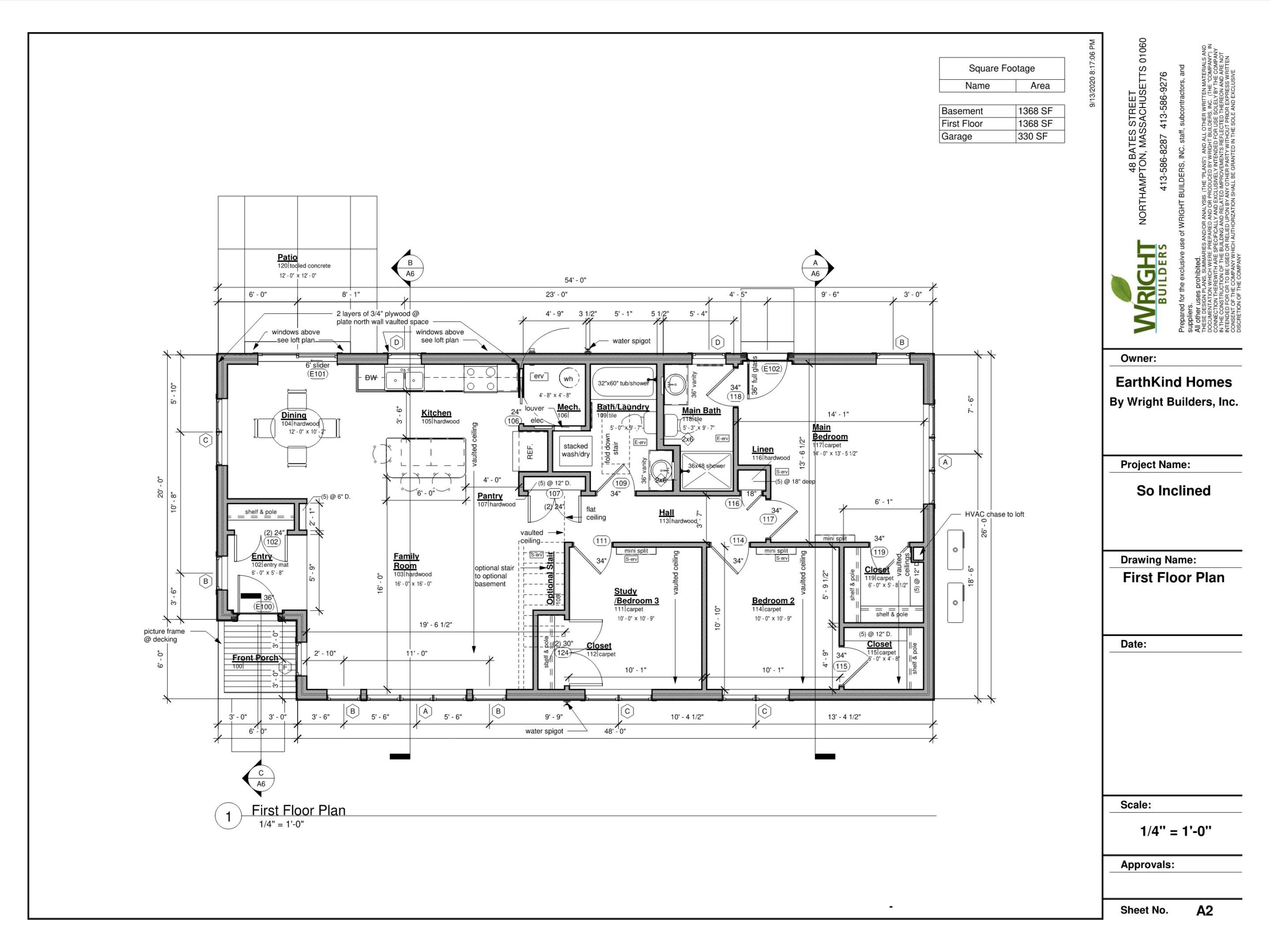
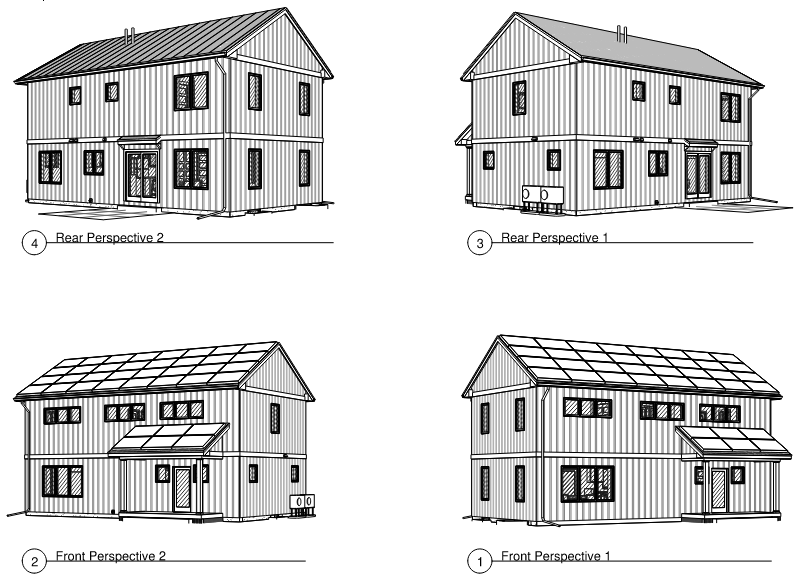
True Story
Our two story with 1,760 square feet, 3 bedrooms, first floor den / bedroom, 2.5 baths, carpet upstairs, and interior doors sized for universal access. Illustrated here is the classic white on white with Hardie board and batten. This design comes with a full basement, sheet rocked and insulated.
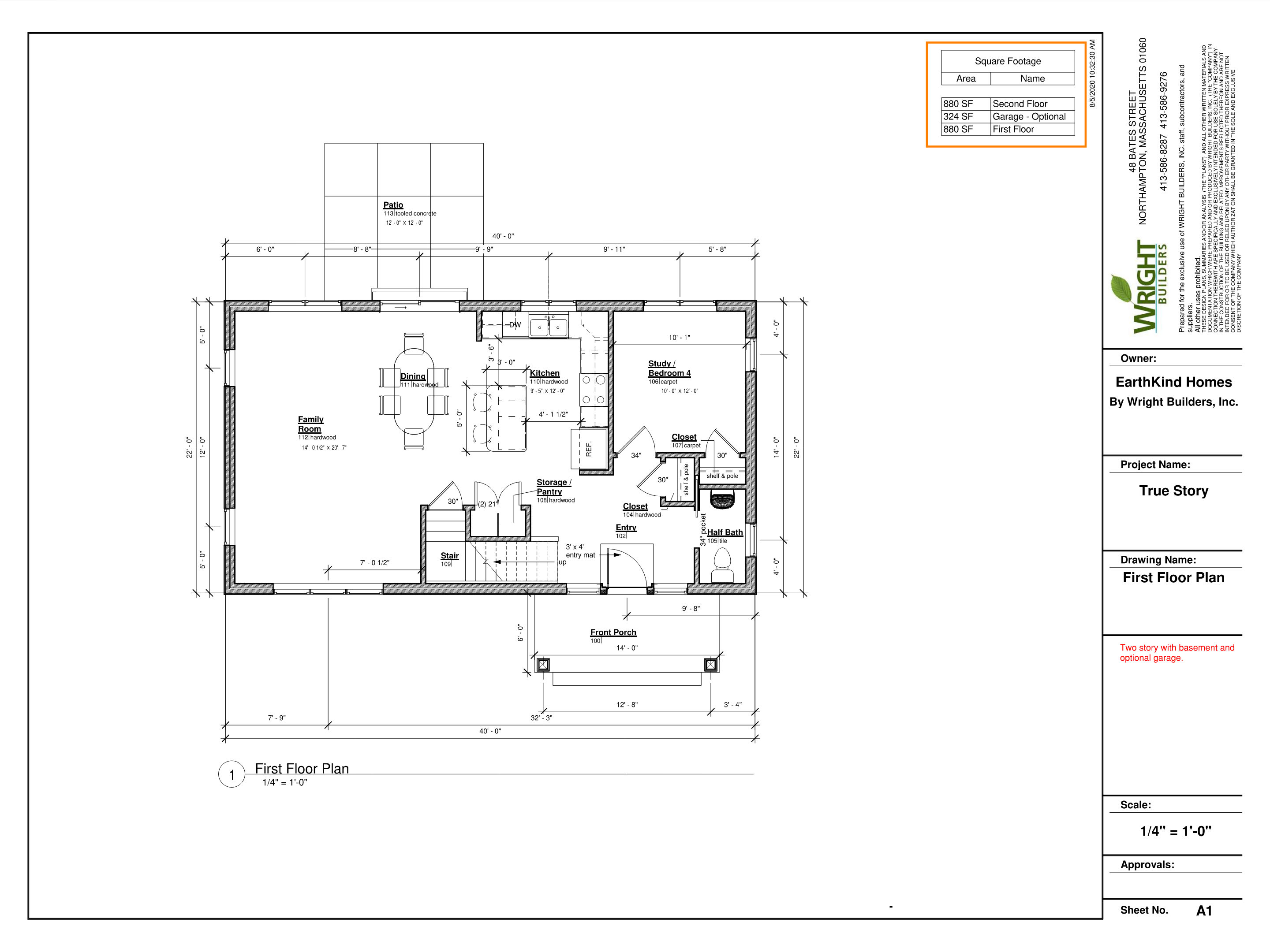
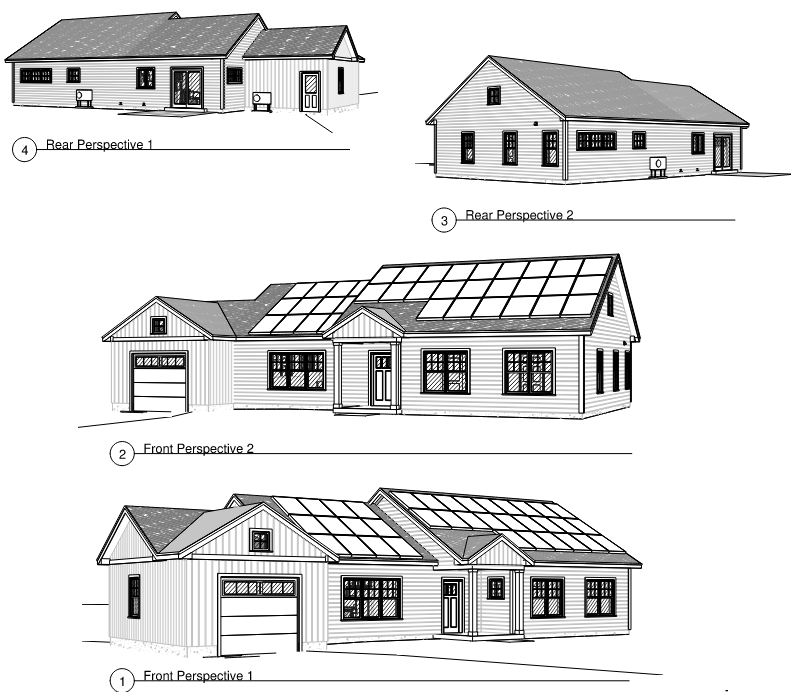
Cape Promise
This is our one story early 20th century cottage style home with 1,432 square feet of gracious living space. The home has three bedrooms, 1 ¾ baths, 40″ hallways, and interior doors sized for convenient access. This design comes with over-sized one car garage for generous storage.
